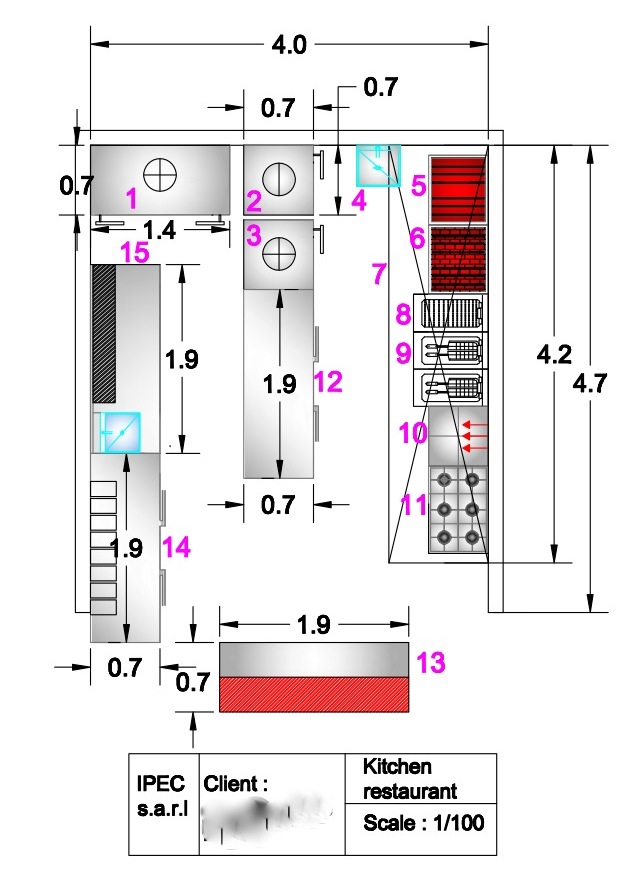1- Table top refrigerator.
2- Upright Freezer.
3- Upright Refrigerator.
4- Sink Bowl.
5- Flat Griddle.
6- Charcoal Grill.
7- Exhaust Hood.
8- Frymate With Under shelf.
9- Deep Fat Fryers.
10- Convection oven.
11- Cooking Range 6 Burners.
12- Tabletop refrigerator with over shelf.
13- Working Table with heating element.
14- Table top refrigerator with inserts and over shelf.
15- Working Table with sink and over shelf.
Sample Industrial kitchen layout. Design by IPEC Lebanon.
Reply

